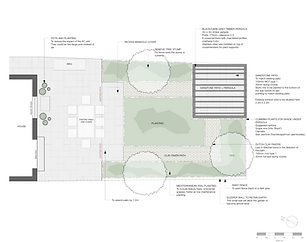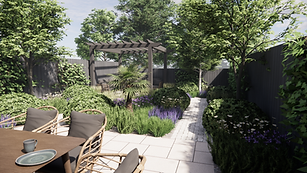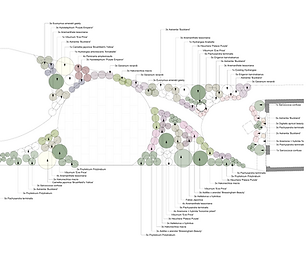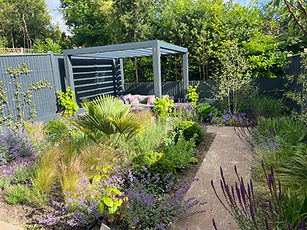
The Promise

Our ambition throughout everything we do at JL Gardens is to connect more people with their outdoor spaces.
Designs are, first and foremost, client and site-led. Briefs are created by taking inspiration from your tastes and aspirations whilst maintaining a balance between function and form.
The end results are amazing outdoor spaces at the convenience of being on your doorstep.

Consultation & Brief
The site visit and initial consultation is a significant first step in the design process. The main aim is to have a thorough understanding of the site and your aspirations for the garden. From here, a brief is written outlining all that was discussed in the initial meeting.

Survey
The site visit and initial consultation is a significant first step in the design process. The main aim is to have a thorough understanding of the site and your aspirations for the garden. From here, a brief is written outlining all that was discussed in the initial meeting.

Concept Design
The site visit and initial consultation is a significant first step in the design process. The main aim is to have a thorough understanding of the site and your aspirations for the garden. From here, a brief is written outlining all that was discussed in the initial meeting.

3D Visualisations
A selection of photorealistic images and a 3D fly-through provides clients with the best way to understand the design. Some examples can be seen below.

Technical Drawings
A selection of photorealistic images and a 3D fly-through provides clients with the best way to understand the design. Some examples can be seen below.

Planting Plans
These show proposed planting locations, sizes and quantities of plants. A planting mood-board accompanies the planting plans to represent the style of planting.

Tender documents & Build
The tender package is created and sent to contractors to quote, or you are welcome to use a contractor of your choosing. Once work has commenced, we offer regular site visits to monitor the process and respond quickly to any changes that need to be made from unforeseen circumstances.
3D Visualisations

Additional Services

1
Garden
Consultations
We also offer consultations to clients who want to learn and understand more about their existing gardens. This is a great option for clients who have little landscaping and horticulture knowledge and want to obtain the correct information relevant to their garden. If there is an area of the garden which you would like to develop yourself, we can provide a designer's perspective and advice on correct materials and planting relevant to the context of the site.
2
3D Visualisation For Garden Designers
The first step is to discuss the project in detail with the designer or landscape architect to understand the requirements for the design. Then a 3D digital model of the site is created using the designers plans and supporting information. This includes buildings, hard landscaping, planting, structures and furniture. Once the starting model is created, we work closely with the designer to review and refine the model in order to achieve exactly what they require.


